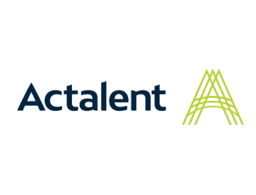

Revit Technician
Actalent
Posted Tuesday, September 2, 2025
Posting ID: JP-005516690
Grand Rapids, MI
Job Title: Revit Technician
Essential Skills- Proficiency in Autodesk Revit.
- Strong understanding of BIM workflows and standards.
- 3+ years of professional experience using Autodesk Revit in a design or construction environment.
- Associate’s or Bachelor’s degree in Architecture, Engineering, or a related field.
- Familiarity with other design tools such as AutoCAD, Navisworks, SketchUp, Rhino, or MicroStation is a plus.
The Revit Technician is responsible for producing high-quality 3D models and technical drawings using Autodesk Revit for architectural, structural, and MEP (Mechanical, Electrical, Plumbing) projects. This role supports design teams by ensuring accurate documentation and coordination across disciplines using Building Information Modeling (BIM) processes.
- Develop and modify detailed 3D building models using Autodesk Revit.
- Produce architectural, structural, and MEP drawings based on project specifications.
- Collaborate with architects, engineers, and consultants to ensure model accuracy and consistency.
- Create and manage Revit families and maintain the Revit library.
- Participate in BIM coordination meetings and assist with clash detection.
- Ensure compliance with BIM standards, including ISO and client-specific BIM Execution Plans.
- Conduct quality checks on models and provide feedback to project teams.
- Assist in preparing project documentation, reports, and presentations.
- Stay updated with industry standards, tools, and best practices.
Compensation:$38
Contact Information
Recruiter: Thomas Alberts
Phone: (517) 381-3312
Email: talberts@actalentservices.com
The company is an equal opportunity employer and will consider all applications without regards to race, sex, age, color, religion, national origin, veteran status, disability, sexual orientation, gender identity, genetic information or any characteristic protected by law.