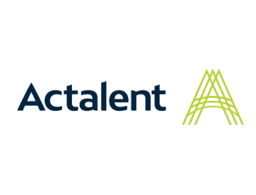

Mechanical Designer
Actalent
Posted Thursday, July 17, 2025
Posting ID: JP-005417951
Mechanical Designer
We are seeking an experienced Mechanical Designer to join a team supporting industrial facilities in Civil 3D and Revit. This is an a hybrid opportunity to work in the office/on-site 2 days per week and remotely 3 days per week. The role requires 90% office work and 10-15% field or plant environments, requiring maneuverability throughout industrial facilities such as energy plants and building HVAC mechanical rooms.
This role will consist of performing non-routine and midrange to higher complexity design and drafting assignments related to power plants, plant equipment, and external systems. The role involves creating detailed 2D and 3D designs using AutoCAD, Civil 3D, or Revit software, and working closely with engineers, project managers, and clients to ensure that designs meet project requirements and industry standards. The Designer will play a key role as the link between conceptual design and physical realization of projects for buried distribution piping networks, district heating and cooling plants, and building mechanical systems.
Responsibilities
- Design and draft new builds and modifications to existing infrastructure.
- Create detailed 2D and 3D designs using AutoCAD, Civil 3D, or Revit software.
- Collaborate with engineers, project managers, and clients to ensure designs meet project requirements and industry standards.
- Work on projects that bridge civil and mechanical engineering, ranging from 1-2 weeks to month-long scopes.
- Participate in the design of systems outside of prior experience or education.
- Utilize knowledge of process and utility piping specifications and codes.
- Apply structural steel design practices related to equipment supports, piping, and building structural framing.
- Visit field/plant environments for measurements, surveys, and walk downs (10-15% locally).
- Provide CAD services for district energy and cooling distribution system design and maintenance projects.
- Prepare CAD drawings using Autodesk Civil 3D, including project layout, topographical information, and detail drawings.
- Assist in bid document preparation and provide cost and schedule estimates for design and drafting work.
Essential Skills
- Proficiency in Revit, Civil 3D, and Plant 3D in a plant environment or consulting engineering firm.
- Associate's degree in Applied Science.
- 2+ years of recent experience in civil or mechanical design utilizing Civil 3D or Revit.
- Working knowledge of process and utility piping specifications and codes.
Contact Information
Email: lsietstra@actalentservices.com