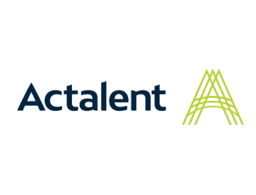

Layout Designer
Actalent
Posted Thursday, August 14, 2025
Posting ID: JP-005479483
Job Title: Layout Designer
Job Description
As a Layout Designer, you will provide CAD drafting support for composite designs and revisions, organize review calls, and capture meeting minutes. You will be responsible for drafting work for module creation, understanding requirements from SIM tickets, providing feedback to Change Management, and modifying module drawings per redline. Additionally, you will attend team meetings, manage stakeholder expectations, and project manage designs through a 14-month lifecycle.
Responsibilities
- Obtain and document all specifics regarding projects from site selection and transaction management.
- Research and compile all available information for the site.
- Coordinate all engineering and architectural specifications for each building type, including internal composite coordination, site-specific information such as site surveys, existing drawings and site visits, transportation and traffic control, internal BRS requirements, and specific LOB requirements/standards.
- Coordinate initial architectural design and permit submittals as required.
- Develop and provide supporting documents for lease execution, including site plans, work letters, schedules, phasing plans, etc.
- Develop initial construction schedules and sequences for phasing of construction if necessary.
- Create construction estimates for capital requests and other planning efforts.
- Manage due diligence, utility, and other coordination efforts prior to construction hand-off.
- Provide complete and accurate documentation for construction hand-off, including contacts, drawings, permit status, lease language & exhibits, capital request breakdown, and any LL contributions or reimbursements.
- Maintain a repository for all pre-construction work products by site.
Essential Skills
- Bachelor of Arts or Science in Interior Designing and Planning, Architecture, Engineering and Tech Drawing, or Engineering.
- Minimum of 2 years of experience with AutoCAD.
- Experience in layout design and facility layout.
Additional Skills & Qualifications
- Proficiency in Microsoft Office Suite.
- Experience with Revit.
- Large commercial project experience and ability to work on multiple projects simultaneously.
Work Environment
This role will be performed onsite five days a week at the Grace building located at 320 108th AVE NE, 15th Floor for Ops Design, Bellevue, WA. The work environment will involve collaboration with multiple stakeholders and require strong project management skills.