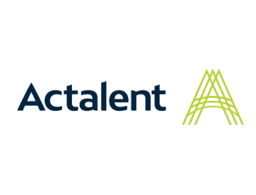

Architectural Project Manager
Actalent
Posted Wednesday, April 30, 2025
Posting ID: JP-005245019
Job Title: Architectural Project Manager
Job Description
We are seeking an experienced Architectural Project Manager proficient in REVIT and construction documents to join our dynamic team. This role involves managing architectural projects from conception through completion, under the guidance of a Senior Project Manager or Partner.
Responsibilities
- Manage day-to-day operations of assigned projects, working alongside and overseeing an assistant.
- Conduct analysis of project context, building materials, and precedents.
- Engage in conceptual and preliminary design of buildings in plan, section, and elevation.
- Create 3D visualizations of design concepts through various mediums.
- Plan project sites and conduct zoning and local code analysis.
- Apply building codes including The International Building Code NJ Edition and the NJ Barrier Free Subcode.
- Design and detail architectural systems and components for multi-family, mixed-use buildings, and commercial spaces.
- Interpret drawings, technical documentation, and computer-generated reports.
- Attend meetings with owners, clients, or consultants as required.
- Assist in the development of technical documentation, proposals, and presentations.
- Coordinate project designs with other disciplines.
- Communicate design requirements with contractors and clients to determine project scope and feasibility.
- Perform architectural studies and design analyses using industry software.
- Conduct project site visits during construction to monitor progress and ensure conformance to design specifications.
- Familiarize and comply with company technical policies and procedures.
- Participate in in-house training sessions to gain necessary technical knowledge.
- Perform and document engineering calculations and system design functions under supervision.
Essential Skills
- 3-8 years of experience with mixed-use multi-family projects.
- Full proficiency in REVIT.
- Ability to communicate effectively with clients.
- Proficient in drafting, redlining, and using AutoCAD, Sketch-Up, and Microsoft Office Suite.
- Strong understanding of residential architecture and construction documents.
- Excellent written and verbal communication skills.
Additional Skills & Qualifications
- Bachelor's degree in Architecture; licensure is a plus.
- Experience with another architecture or engineering firm.
- Knowledge of building codes, standards, structures, and construction materials.
- Strong organizational skills and leadership abilities.
- Desire or background to work in multi-family and mixed-use projects.
Work Environment
This position offers hybrid flexibility with up to two days remote work. You will be part of a growing firm with a vibrant, youthful culture, where most staff have less than 10 years of experience. The firm is committed to professional growth, offering opportunities to quickly advance your career. Expect a fun and engaging work environment with numerous team outings. Work hours typically start at 8 AM, with a focus on accountability rather than strict timekeeping. The firm specializes in mixed-use, affordable housing, and market rate multi-family projects, and encourages employees to pursue professional licensure.
Contact Information
Email: jluppino@actalentservices.com